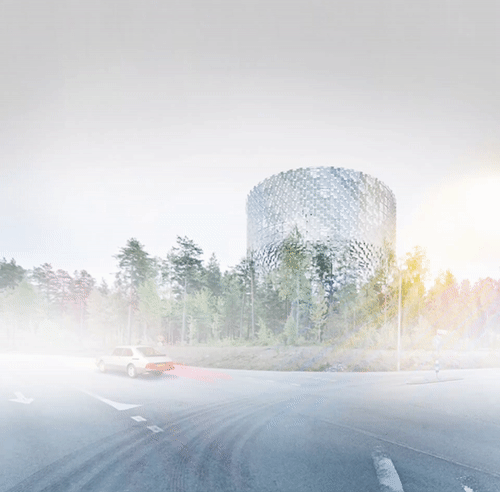2015
Architecture
Vindarnas Torn




A kinetic façade. A modular system. International Competition. Located in
Örebro, Sweden. Occupies 19,374 sq ft. Role as a Design Team Member during Schematic Design. Rendering by Superpose.
In collaboration with Markus Von Dellinghausen, Midori Hasuike, Andreas Nordstrom.
As seen on Designboom, Inhabitat, Whitewall.
In collaboration with Markus Von Dellinghausen, Midori Hasuike, Andreas Nordstrom.
As seen on Designboom, Inhabitat, Whitewall.